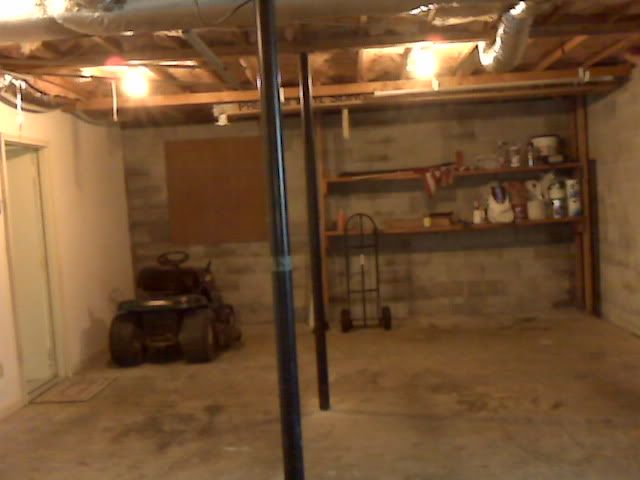My newly aquired blank slate. It will be stripped of everything in it. The HVAC will go above the joists, then I will inset Kitchen lights in between the joists(Shop lights have nasty hum to them). The roof will be done in maybe silver peg board, or maybe white knotty pine, still working on that part in my head. The walls, and floor will be gloss white, and all installed electrical plates will be metal flake red. A metal flake red stripe will split the center of the wall. I am thinking about applying red brick waiscoating on the right hand wall to turn it into an 'ally' to park the bikes in.
Where that shelf is, will go my reloading table and AO. On the left side will be the main work bench and tool boxes. A small bar table and stools will go on the right as well for a quiet place to chill once in a while, or to smoke a good cigar on a cold day.
Either way, lots of work to do when I get down there to TN

Where that shelf is, will go my reloading table and AO. On the left side will be the main work bench and tool boxes. A small bar table and stools will go on the right as well for a quiet place to chill once in a while, or to smoke a good cigar on a cold day.
Either way, lots of work to do when I get down there to TN


