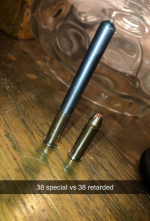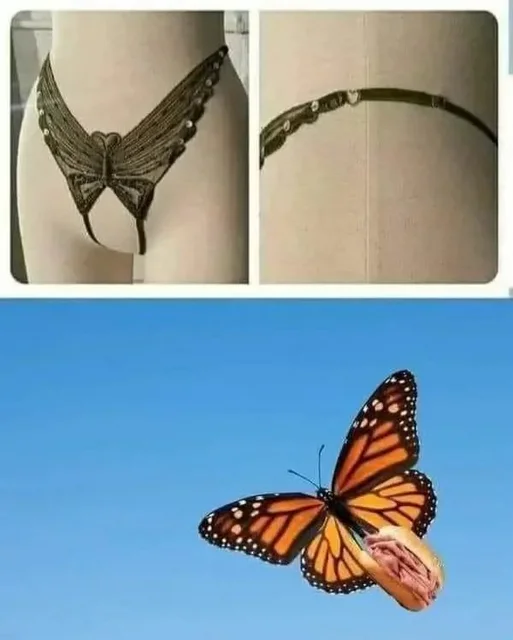Bridging is required for sheer on the joints of the sheeting, if it's 8 foot they ran it vertically, which is against the strength axis of the sheets. O.S.B. does have a strength axis and should be run horizontal.I just want to know why the bridging is at 6'-8" AFF? Going to be an interesting drywall job.
Join the Hide community
Get access to live stream, lessons, the post exchange, and chat with other snipers.
Register
Download Gravity Ballistics
Get help to accurately calculate and scope your sniper rifle using real shooting data.

Install the app
How to install the app on iOS
Follow along with the video below to see how to install our site as a web app on your home screen.
Note: This feature may not be available in some browsers.
You are using an out of date browser. It may not display this or other websites correctly.
You should upgrade or use an alternative browser.
You should upgrade or use an alternative browser.
Maggie’s Motivational Pic Thread v2.0 - - New Rules - See Post #1
- Thread starter Snake-Eyes
- Start date
-
- Tags
- motivational pictures
This might be the most narcissistic, primary character syndrome having post I've ever read. Who the fuck owes you an explanation for their post? Go back to the BST forums pearl clutcher.Is this a pro porn in school libraries cartoon? If so, what do you have to say for yourself?
(Unless I missed the sarcasm in your post, but I doubt it.)
No shit.Bridging is required for sheer on the joints of the sheeting, if it's 8 foot they ran it vertically, which is against the strength axis of the sheets. O.S.B. does have a strength axis and should be run horizontal.
The question is why is it 6'-8", and not 4' and 8'. Never seen a 6'-8" wide sheet of osb (or any other sheet material)
She was just on one of those "Where are they now" videos with the other Full Metal Jacket stars. Believe it or not, she's a Britt/UK!
I’ve been looking for one in Canukistan. Hard to find.
Of course she is, that’s where it was filmed.She was just on one of those "Where are they now" videos with the other Full Metal Jacket stars. Believe it or not, she's a Britt/UK!
Of course she is, that’s where it was filmed.
With mostly non British Actors as the soldiers (Matthew Modine, John D'Onofrio, Arliss Howard, Dorrian Harwood, Adam Baldwin, etc. etc.). Why would the filming location (Beckton Gas Works, UK) necessitate that the prostitute be British as well?
Last edited:
Glock is a utilitarian tool for the masses.
1911's are outdated relics.
AI rifles are drastically overrated.
.500S&W is for guys with tiny dicks.
Precision shooting is a more valuable skill for civilians than CQB is.
5.56 and .223 are the same thing.
7.62 and .308 are the same thing.
REMEMBER MY NAME
Always remember to drive off of the back foot and follow through.
Always remember to drive off of the back foot and follow through.
REMEMBER MY NAME
Always remember to drive off of the back foot and follow through.
1.......2........3.........4.........5.........
Nice counterweight on the frontend.
"Beetlejuice.... Beetlejuice.... Beetlejuice????"
Similar threads
- Replies
- 0
- Views
- 44K
- Replies
- 64
- Views
- 21K







