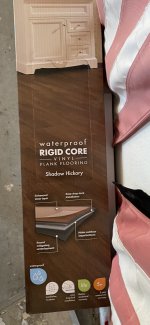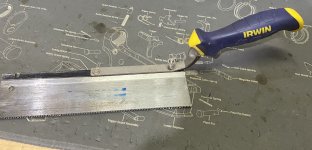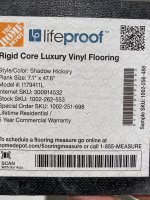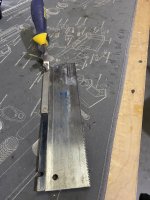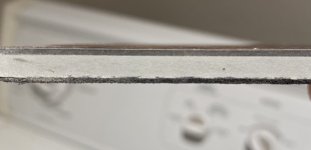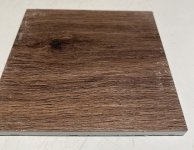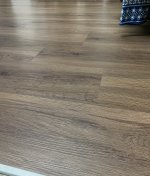So I am installing a Vinyl Plank flooring on the whole first floor. I'm currently in the process of removing the tile, carpet and concrete board.
My main question is do I need to put new concrete board down or can I just lay the vinyl planks over the subfloor?
Any other tips would be appreciated.
My main question is do I need to put new concrete board down or can I just lay the vinyl planks over the subfloor?
Any other tips would be appreciated.

